We have a variety of spaces for hire at St Andrew’s, from small meeting rooms to bigger spaces for celebrations and larger scale events. All our areas are accessible by wheelchair, we have a car park and are located by a bus stop.
Optionally there is access to a full kitchen, media and projection equipment.
Have a read of our booking terms and complete the booking request at the bottom of this page when you are ready to make a booking.
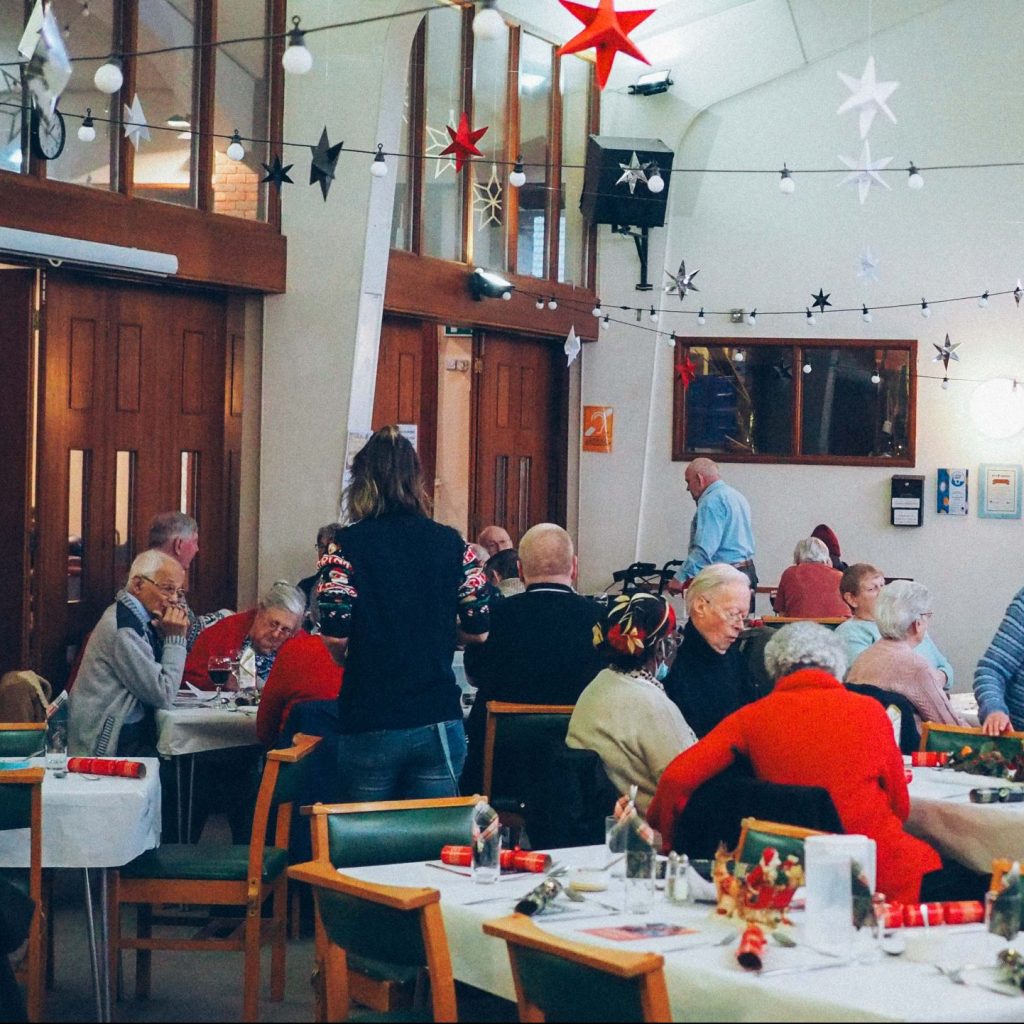
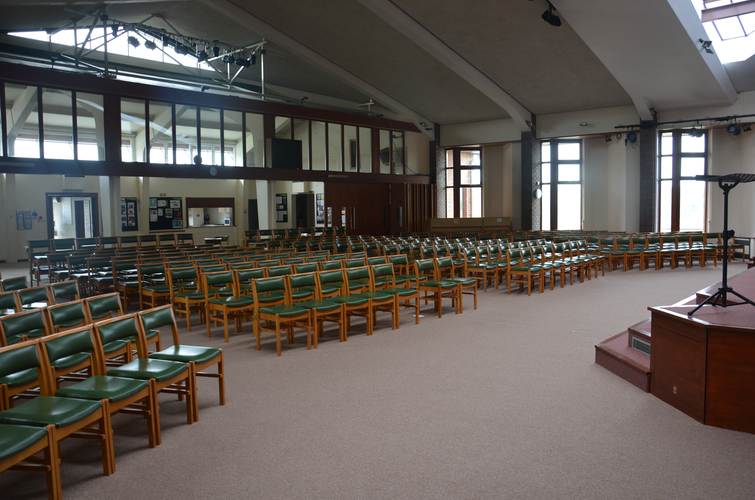
The worship area is a large open space which seats about 300 people theatre style. It includes a stage and optional projection, lighting and sound facilites on request. The sliding doors at the back of the area can be opened to allow you full access to the church lounge. Toilets are available off of the church lounge, and include an accessible toilet and baby changing facilities. A fully equipped kitchen with a serving hatch is also available if you would like to cater for your event.
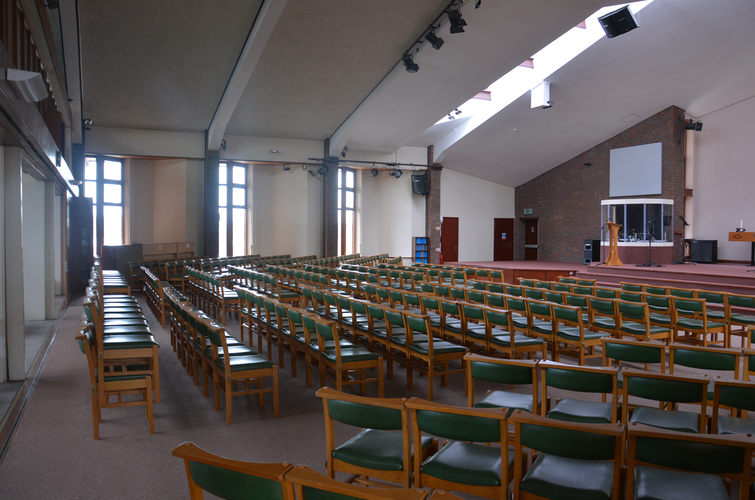
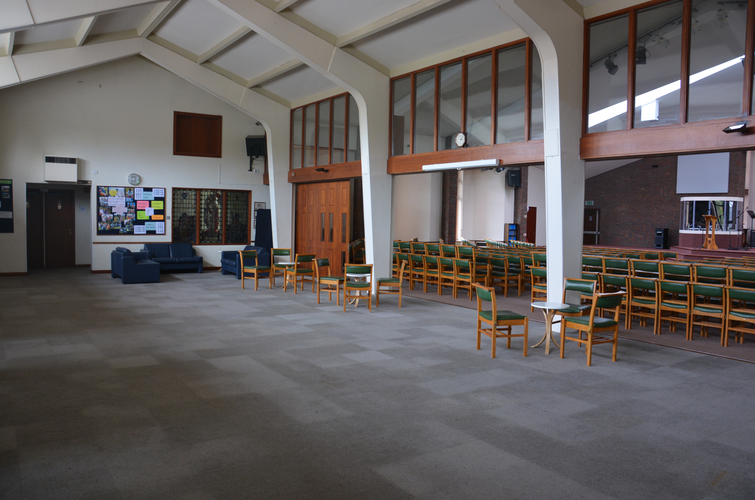
The church lounge is a medium sized relaxed and comfortable space. The versatility of this area means it can be set up for meetings and conferences, but also allows for a more relaxed dinner or buffet style layout (please speak to the office about use of tables and chairs). Toilets are available off of the church lounge, and include an accessible toilet and baby changing facilities. The lounge is connected to a fully equipped kitchen with a large serving hatch, making it a great venue for a catered event.

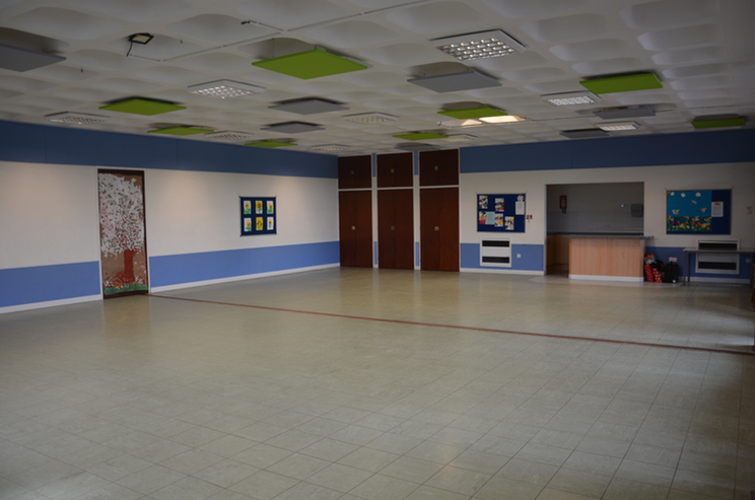
An ideal venue for activity groups or children’s birthday parties, the Hickman Hall is a medium sized open space which has recently been refurbished. The hall has its own kitchen and servery as well as toilets, which include a disabled toilet and baby changing facilities.
The space includes the use of trestle tables, children’s tables and chairs
The space is fully accesible and contained without requiring access to the rest of the building.
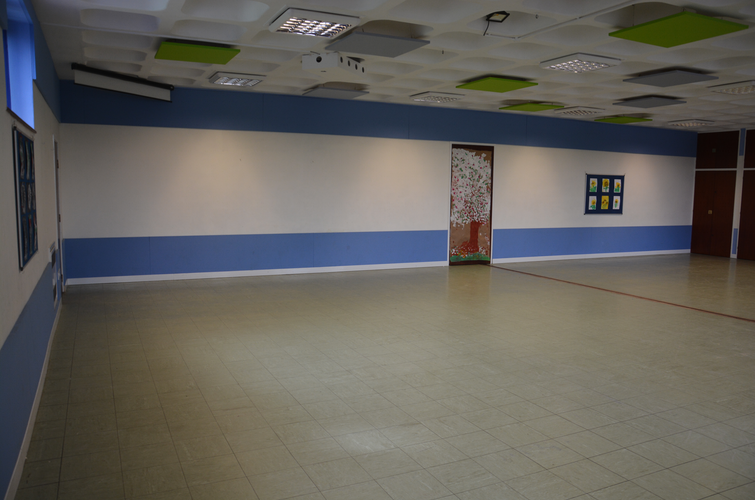
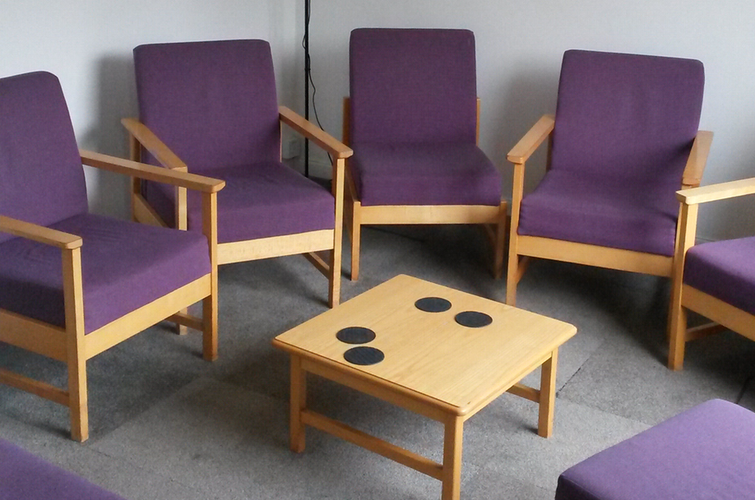
We have several smaller rooms which are ideal for group meetings.
Crèche
We have a bright and airy crèche in the church which is available to rent. The crèche includes toys for babies and young children as well as baby changing facilities.
Prayer Room
The prayer room is an ideal size for meetings or small conferences taking place for approximately 20-30 people. The prayer room is located off of the church lounge so can be used as a breakout room if you are using one of the other rooms for a larger event.
Front Room
The front room in St Andrew’s house is a more intimate setting, ideal for smaller meetings of about 8 people. The house has a toilet and a kitchen which can be used if you wanted to prepare drinks for your guests.
House Lounge
The lounge in St Andrew’s House is a great venue for meetings of about 15 people. There is a wall mounted screen which can be used for presentations and hanging flipchart boards if required. The house has a toilet and a kitchen which can be used if you wanted to prepare drinks for your guests.
© 2024. All Rights Reserved. Privacy Policy